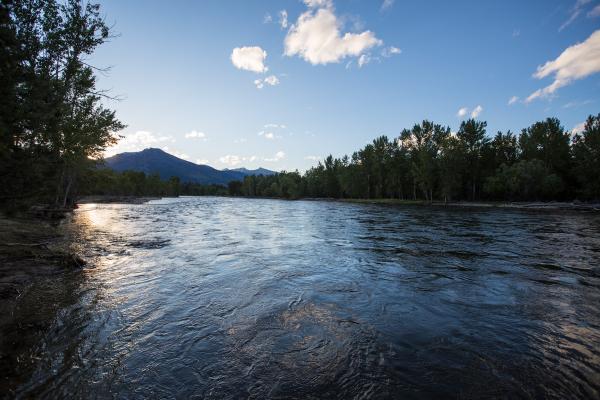
—
Montana fly fishing ranch for sale with almost a mile of private Bitterroot River frontage in western Montana on a blue-ribbon trout stream making this a very rare find, even in Montana. The ranch is less than one hour from the Missoula airport and 10 minutes south of Hamilton.
“Ashlin Ranch is a 347-plus acre ranch and what makes it unique is that it is a first time offering in the beautiful Bitterroot Valley of western Montana” says Jan King, Broker with Montana Ranch Properties and Berkshire Hathaway Home Services Montana Properties. She adds, “This blue-ribbon trout stream is known for its dramatic scenery and excellent trout fishing around the world”. King points out, “Seldom do Montana fishing ranches for sale with this much private river footage on a blue-ribbon trout stream become available” says King.
There is abundant wildlife on the ranch including waterfowl, Rocky mountain elk, turkeys and whitetail deer offering over a half section of private recreation.
There are 130 acres of irrigated pastures for horses or cattle. The parcel features substantial riparian corridor including mature pine and aspen along with parks and trails. There are also several large ponds and a year-round creek.
“The access to the ranch is private and utilizes a massive log arch with an electronic gate” says King. She adds, “The views of the Bitterroot mountain range are outstanding as you pass by the ranch manager’s house and barn a few hundred yards from the entry”. There is a paved road to the owner’s home and guest homes down near the river which are located in secluded privacy where no other roads or homes are visible.
“The main house offers over 5,000 square feet of living space with all five bedrooms and baths on one level” says King. She adds, “The home is made of log and large timbers that have exterior chinking, architectural windows and doors, covered porches, copper gutters and a heavy composite roof”. The three-car garage offers finished cabinets and there is a two bedroom and one bath guest apartment above the garage for the main residence.
Off the back of the house there is a large gazebo cooking and entertaining area, patios with hot tub and fire pit, landscaping, and a large, manicured lawn to complete the setting.
This western inspired home is a combination of old west and contemporary richness with a soaring Great Room ceiling, stone wood burning fireplace, handcrafted log chandelier, heavy timber truss work, and log pillars with carved artwork. The flooring is a mixture of circular sawn fir, 1870’s French roofing tile, carpet, and stone. The professional grade kitchen has granite counter tops, custom red cabinetry, center island, and GE Monogram appliances featuring a propane six burner range, dishwasher and dish drawers, side by side refrigerator, and wine cooler. The breakfast bar features a wood slab counter plus a dinette area and butler service. The large dining room features seating for 20 and guest will love the corner wet bar with matching thick slab counter top, river rock art accents, arrowhead lighting, leather barstool and western flair.
“The sun room can be used for extra dining, a pool table or sitting area and features a floor to ceiling wall of glass facing south with stunning views of the ranch and Como Peaks”, says King. She adds, “The smoked glass walk-in wine room has storage and display for over 3,000 bottles of wine”. This room opens onto a large heated screened in porch with slate floor.
The intimate corner of the Great Room has both media and music systems and is graced with a dramatic circular log stairway with twig pickets and one-piece log handrails leading to the open office overlooking the Great Room and the back of the home where walking paths lead to the fenced raised garden beds, charming homestead bunkhouse, and out to the banks of the Bitterroot River.
The master bedroom is located at the end of the guest bedroom hallway with 4 guest bedrooms and two connecting baths. The master bedroom boasts a thirty-foot window seat, clearstory windows and skylights, two walk-in closets and a spa bathroom with double vanities, pounded copper sinks, custom lighting, tile, and bronze fixtures.
A separate structure just north of the main house is served by the same exposed aggregate circular driveway and features an executive office suite over an additional three car garage. Also included are a sporting room, walk-in vault, covered shooting bench, and more.
The executive office suite features alder cabinets, vaulted ceilings, and recessed lighting. The exercise area has mirrored walls, service bar, bath with steam shower, and sauna.
The additional home features two stories with 2,100 square feet, three bedrooms, two baths, country French kitchen, and wraparound porches with views.
The 3,000 square foot horse barn has a lower heated shop, garage bays, bath, center alley, deluxe horse stalls plus a full hay loft with exterior stairway. Additional shops, homestead chicken house and run-in sheds are located on the ranch with fencing and cross fencing.
“Included in the price are museum-quality original art and bronzes, authentic Native American pieces, old west cowboy collections, Thomas Molesworth furniture sets, home furnishings, and ranch equipment”, notes King.
For an onsite showing of this property or to obtain additional information, please contact listing agent, Jan King of Berkshire Hathaway Montana Ranch Properties at 406-369-4313. You can see the complete listing details of this Montana fly fishing ranch for sale here.
Release ID: 364618

